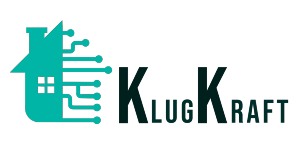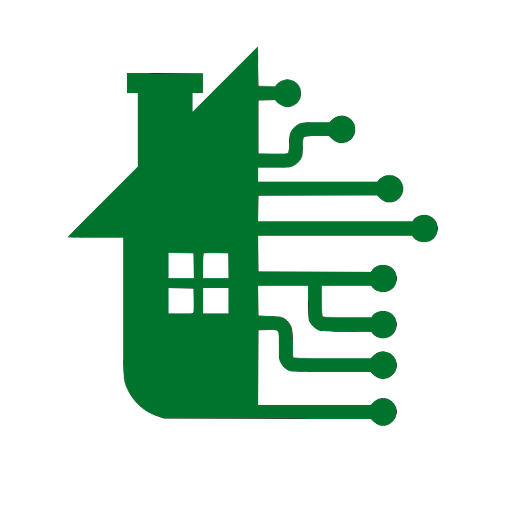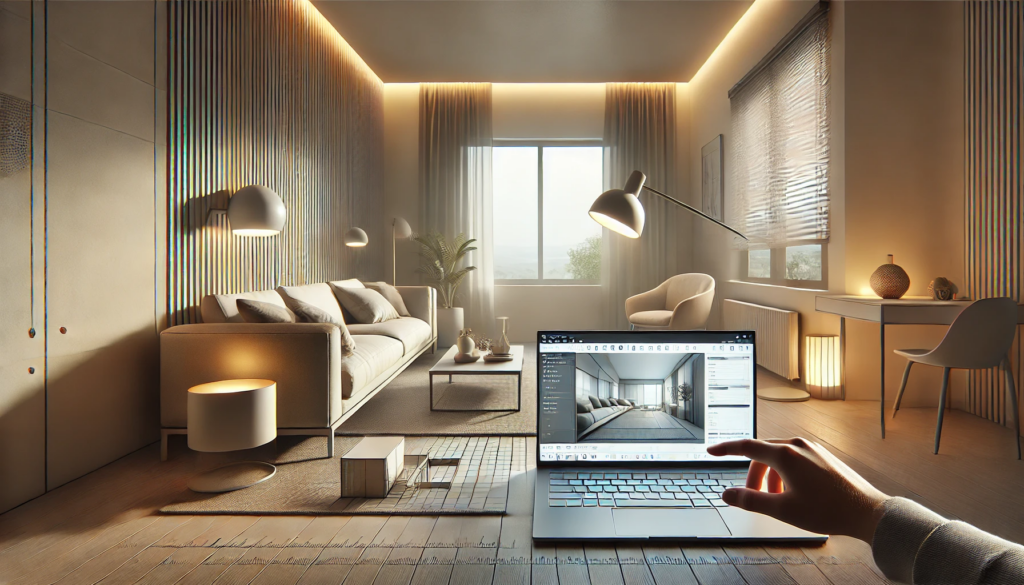The field of interior design is experiencing a significant transformation. The rise of 3D room design technology is responsible for this transformation. This innovative approach allows homeowners, designers, and even hobbyists to visualize and plan their spaces with unprecedented creativity. Whether you’re reimagining a single room or planning a complete home renovation, 3D room design tools are making the process more accessible, efficient, and exciting.
What is 3D Room Design?
3D room design involves using tools to create a realistic, three-dimensional representation of a room or space. Unlike traditional design methods, which rely on two-dimensional sketches or mood boards. 3D tools allow users to see how furniture types, colors, lighting, and decor will look. This immersive experience gives a true sense of look, making it easier to make informed design decisions.
Key Benefits of 3D Room Design
ENHANCED VISUALIZATION:
One of the main advantages of 3D room design is the ability to visualize your space before committing to any changes. By creating a virtual model, you can experiment with various layout styles, materials, and color schemes. This ensures that your final design is what you envisioned, reducing costly mistakes and design regrets.
TIME AND COST EFFICIENCY:
Traditional 3D room design often requires hiring a professional and conducting multiple rounds of revisions. 3D room design tools streamline this process by enabling users to make changes instantly. Many online tools are user-friendly and cost-effective, offering high-quality results at a fraction of the price of traditional design services.
INTERACTIVE CUSTOMIZATION:
3D room design platforms provide an interactive experience, where users can swap out furniture, flooring, and decor style elements with just a few clicks. Want to see how a modern sofa fits with rustic decor? These tools allow different experimentation to design your space.
COLLABORATION MADE EASY:
For professionals working with clients, 3D room design platforms make collaboration seamless. Clients can view the virtual space, make suggestions. And ensuring that the design process is both interactive and transparent. This level of involvement strengthens client relationships and satisfaction.
KlugKraft is the premier online destination for system integrators and interior designers to showcase their home & office automation products. This platform is meticulously crafted to highlight the synergy between innovative technology and elegant design. Providing a comprehensive portfolio space for professionals. KlugKraft allows experts to display their latest smart home technologies, from intuitive lighting solutions to sophisticated security systems, all designed to enhance modern living. By offering a dynamic and interactive showcase, KlugKraft not only connects these professionals with potential clients but also sets a new standard in the integration of technology and design in home automation, ensuring every space is as functional as it is visually stunning. KlugKraft (a unit of Smart Group)


