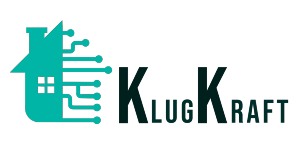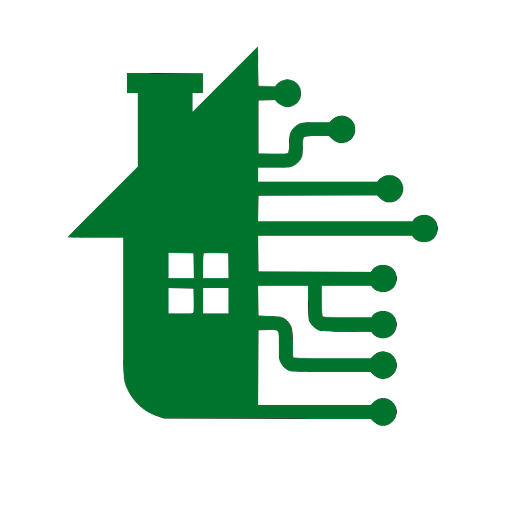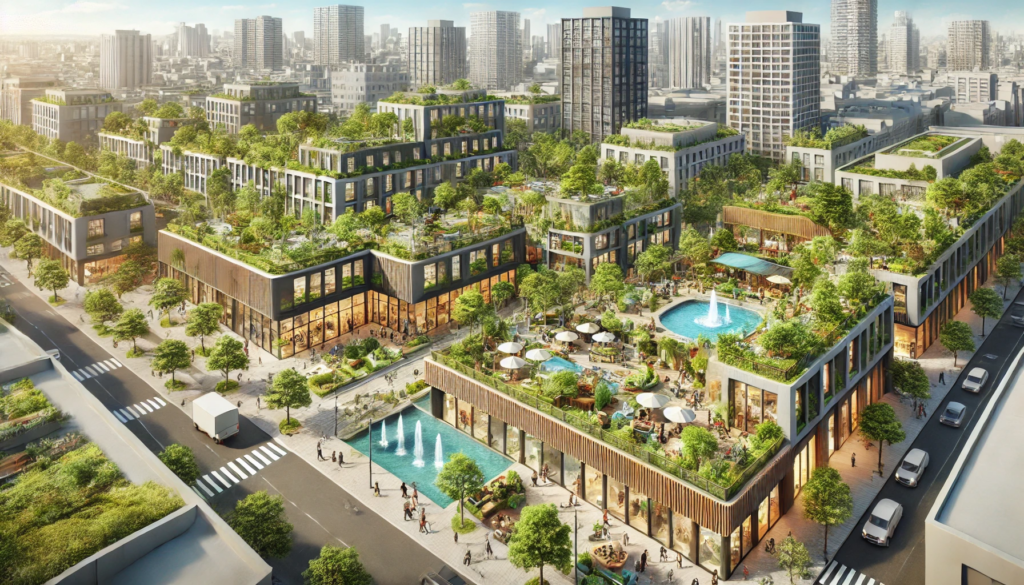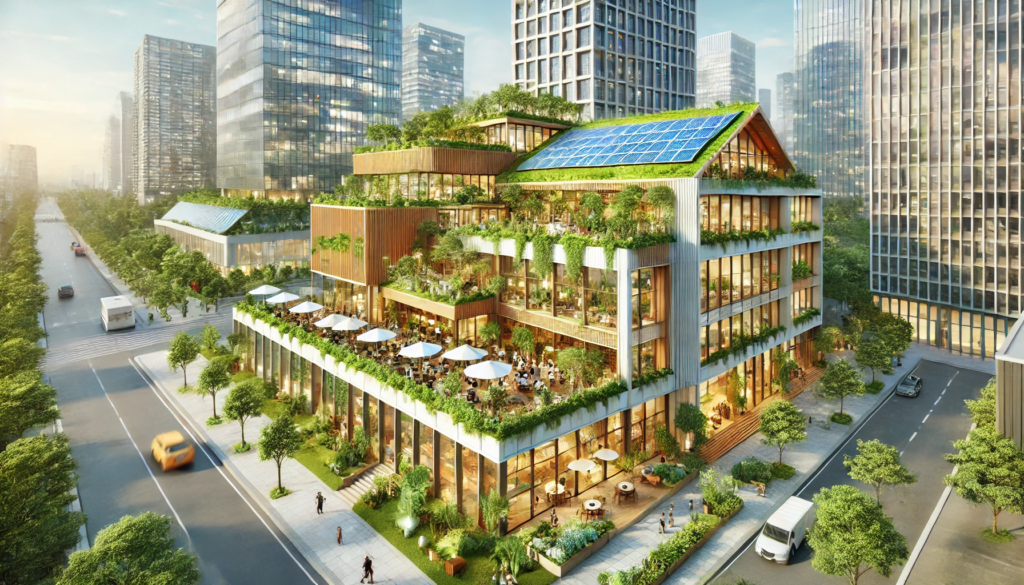Biophilic design is an innovative approach that seeks to connect urban spaces with the natural world, enhancing both the well-being of occupants and the sustainability of the environment. By incorporating elements of nature into urban settings, biophilic design fosters a harmonious relationship between humans and the natural environment. Incorporating biophilic design in urban spaces transforms cities into healthier, more livable environments.
Green Roofs and Walls of Biophilic Design
Green roofs and walls are among the most effective ways to introduce biophilic elements into urban areas. These living installations provide a range of benefits, including improved air quality, insulation, and biodiversity. Green roofs can serve as communal garden spaces, while green walls can enhance the aesthetic appeal of buildings and reduce the urban heat island effect.
Natural Light and Ventilation
Maximizing natural light and ventilation in urban buildings with biophilic design helps create a healthier and more comfortable environment. Large windows, skylights, and open floor plans allow for ample sunlight and airflow, reducing the need for artificial lighting and ventilation. This not only enhances the well-being of occupants but also lowers energy consumption.
Indoor Plants and Green Spaces
Incorporating indoor plants and creating green spaces within buildings brings the benefits of nature directly to occupants. Indoor plants improve air quality, reduce stress, and increase productivity. Designing communal green spaces such as atriums, courtyards, and rooftop gardens provides urban dwellers with accessible areas to relax and connect with nature.
Water Features in Biophilic Design
Water features, such as fountains, ponds, and water walls, add a soothing and dynamic element to urban spaces. The presence of water enhances the sensory experience, promotes relaxation, and can even help to mask urban noise. Incorporating water features in public areas, lobbies, and courtyards brings a refreshing natural element into the urban environment.
Natural Materials and Textures
Using natural materials and textures in building biophilic design creates a tangible connection to the natural world. Materials such as wood, stone, and bamboo, as well as organic textiles and finishes, provide a warm and inviting atmosphere. These materials can be used in flooring, wall coverings, furniture, and decor to evoke a sense of nature within urban interiors.
Biodiverse Urban Landscaping
Promoting biodiversity through urban landscaping is a key aspect of biophilic design. Planting a variety of native species, creating wildlife habitats, and establishing green corridors that connect different parts of the city support local ecosystems. Biodiverse landscaping not only enriches the urban environment but also provides educational opportunities for residents to learn about local flora and fauna.
Technological Integration with Biophilic Design
Leveraging technology to enhance biophilic design can lead to innovative solutions for urban spaces. Smart irrigation systems, energy-efficient lighting that mimics natural light cycles, and interactive green walls that respond to environmental changes are just a few examples. Technology can help monitor and maintain biophilic elements, ensuring their sustainability and effectiveness.
KlugKraft is the premier online destination for system integrators and interior designers to showcase their home & office automation products. This platform is meticulously crafted to highlight the synergy between innovative technology and elegant design. Providing a comprehensive portfolio space for professionals. KlugKraft allows experts to display their latest smart home technologies, from intuitive lighting solutions to sophisticated security systems, all designed to enhance modern living. By offering a dynamic and interactive showcase, KlugKraft not only connects these professionals with potential clients but also sets a new standard in the integration of technology and design in home automation, ensuring every space is as functional as it is visually stunning. KlugKraft (a unit of Smart Group)



