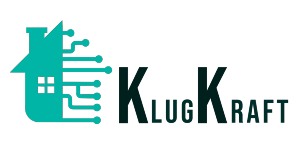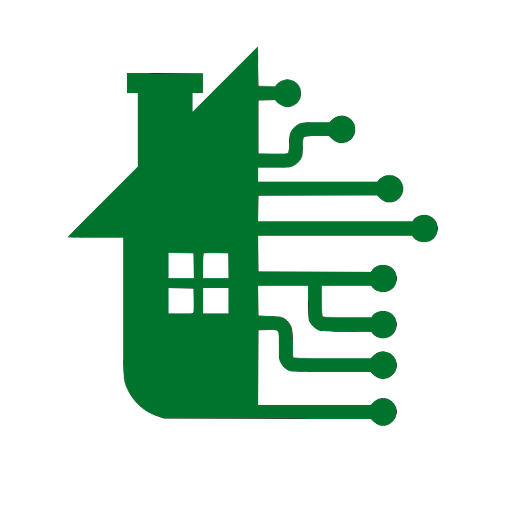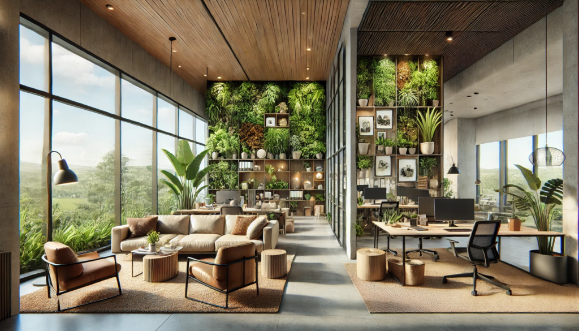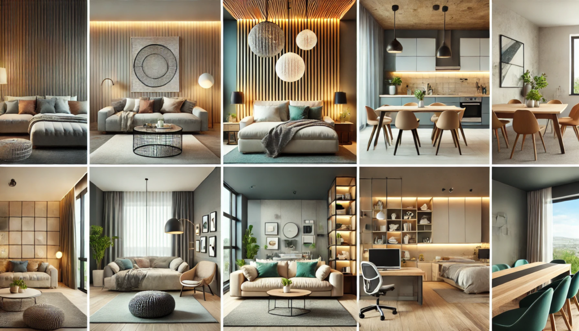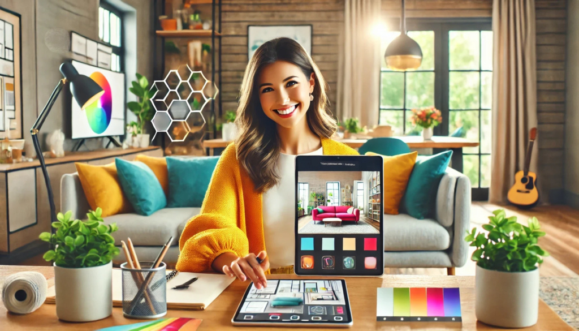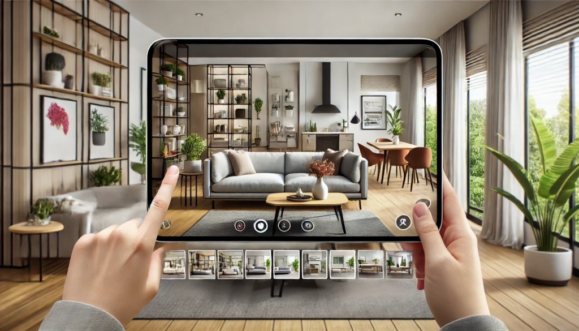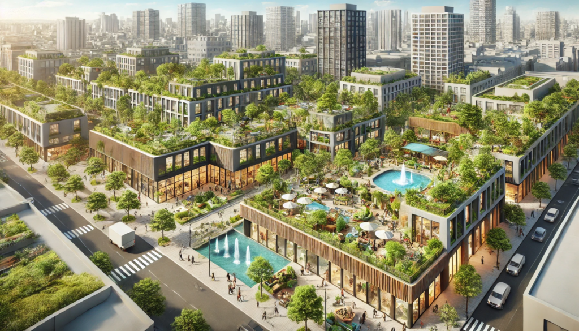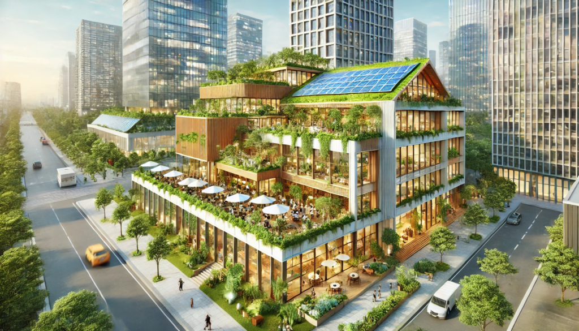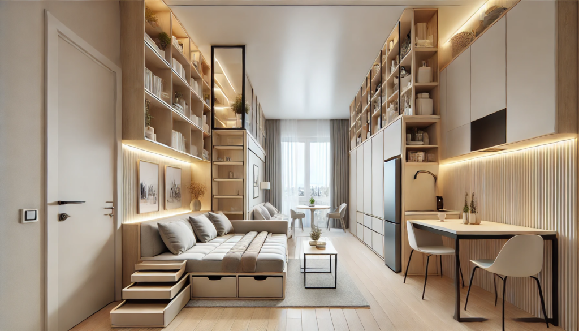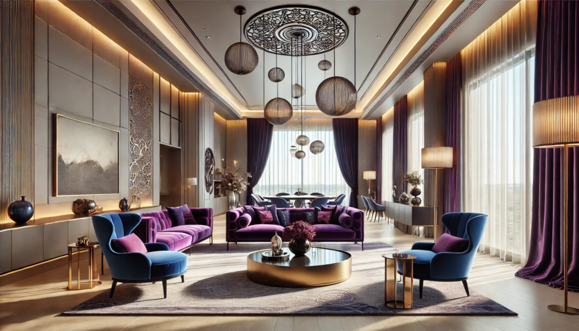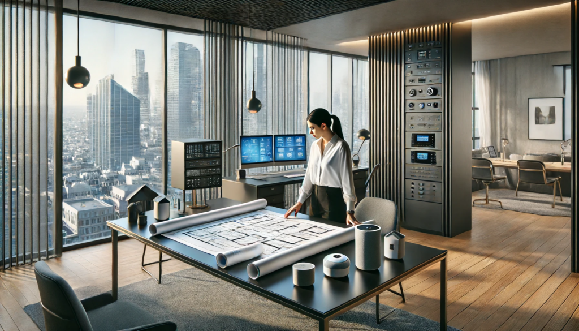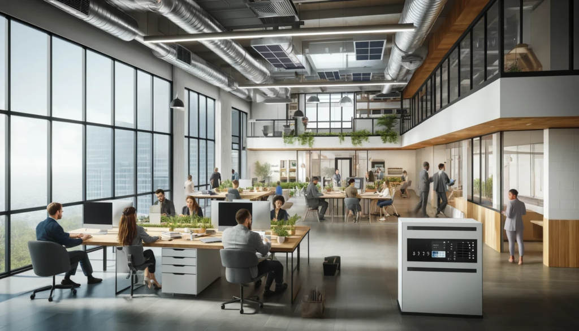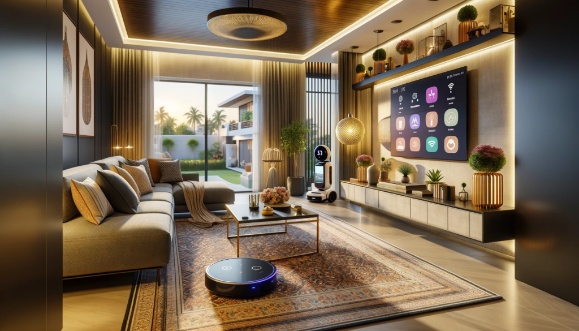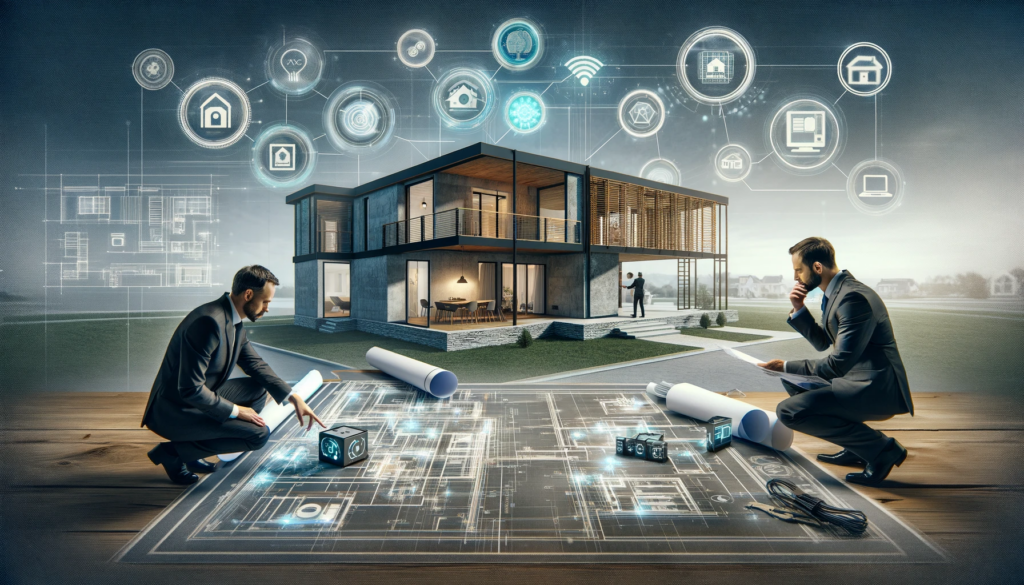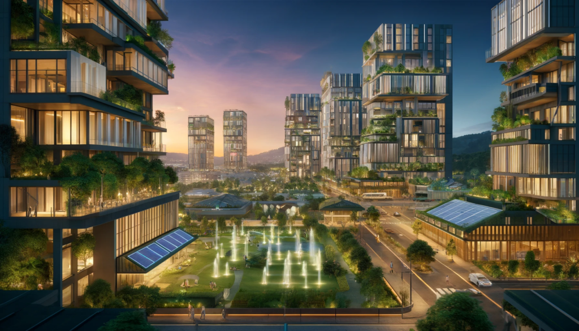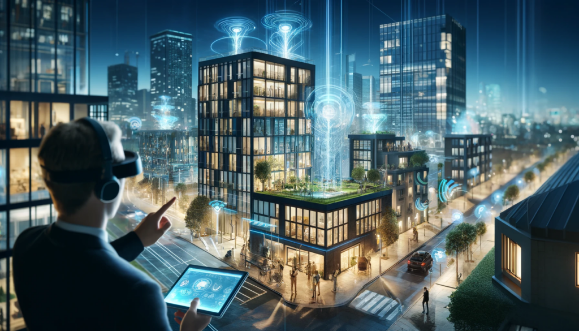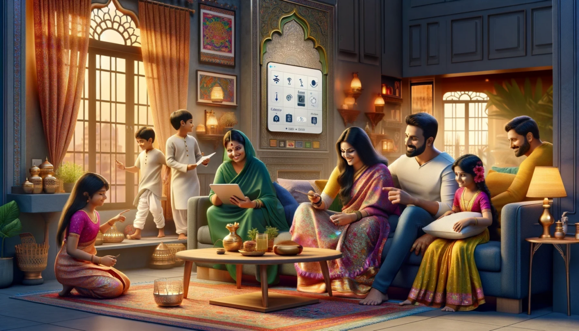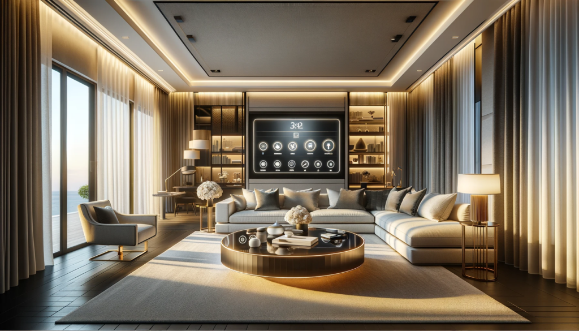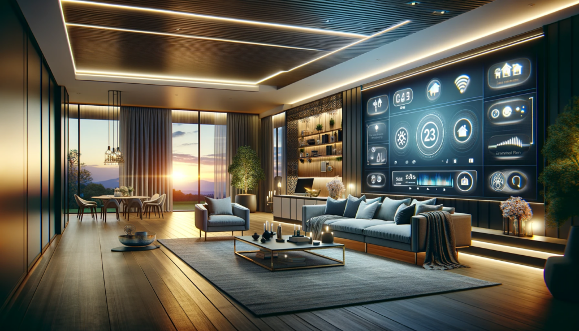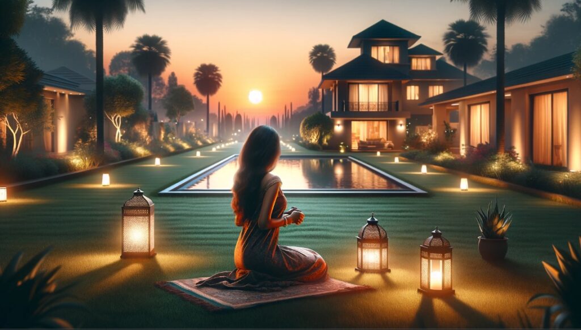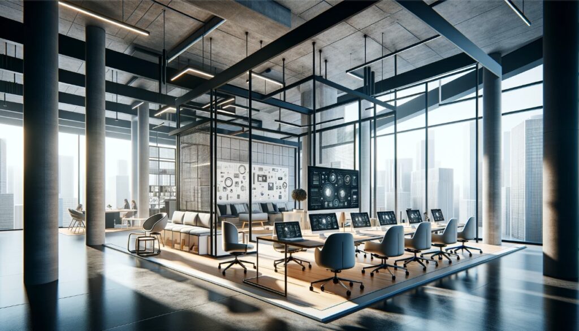In Today’s era office interior design is evolving to create spaces that are not only functional but also inspiring and eco-friendly. As companies prioritize employee well-being and sustainability, a few interior design styles such as biophilic, resimercial, and sustainable design styles are leading the way. These design styles are transforming workplaces into environments where creativity, comfort, and responsibility converge seamlessly.
1. Biophilic Office Interior Design
Biophilic design is all about incorporating natural elements into the workspace to create a healthier and more inspiring environment. The growing awareness of nature’s positive impact on mental well-being and productivity drives this trend. Key elements of biophilic design include:
- Natural Light: Maximizing natural light through large windows or skylights. These natural light sources are to reduce the need for artificial lighting and enhance mood.
- Indoor Plants: Incorporating a variety of indoor plants, green walls, and living walls to bring the outdoors inside. Plants improve air quality and that further adds a calming, aesthetic appeal.
- Natural Materials: Using materials like wood, stone, and bamboo for furniture and finishes to create a warm and organic feel.
- Water Features: Including water elements such as fountains or aquariums to add a soothing auditory experience.
Trending Reason: As companies focus more on employee wellness, biophilic design helps reduce stress and boost creativity, making it a popular choice for modern offices.
2. Resimercial Office Interior Design
Resimercial design is a blend of residential and commercial design, aiming to make office spaces feel more like home. This trend focuses on comfort, coziness, and a relaxed atmosphere, promoting a work environment where employees feel at ease. Key elements include:
- Comfortable Furniture: Incorporating plush sofas, armchairs, and ergonomic seating that prioritize comfort while maintaining a professional look.
- Warm Textures and Fabrics: Using soft materials such as rugs, curtains, and upholstered furniture to create a homelike ambiance.
- Personalized Spaces: Allowing employees to personalize their workspaces with family photos, artwork, and other personal items to enhance their sense of belonging.
- Mixed-use Spaces: Design areas to serve multiple functions, such as using a lounge space for both informal meetings and relaxation.
Trending Reason: With the rise of hybrid work models, companies are looking to make the office as inviting as home, encouraging employees to return to the workplace.
3. Sustainable and Eco-Friendly Office Interior Design
Sustainability is more than just a trend; it’s becoming a fundamental aspect of office design. Companies are increasingly focused on reducing their carbon footprint and creating environmentally responsible workspaces. Key elements of sustainable office design include:
- Recycled and Upcycled Materials: Using materials that are recycled or sustainably sourced for furniture, flooring, and finishes to reduce environmental impact.
- Energy-Efficient Lighting and Appliances: Implementing LED lighting, energy-efficient HVAC systems, and smart technology to reduce energy consumption.
- Sustainable Furnishings: Choosing furniture from manufacturers committed to sustainable practices, such as using non-toxic finishes and responsible sourcing.
- Waste Reduction: Designing with minimal waste in mind, including modular furniture that can be easily reconfigured, and promoting recycling within the office.
Trending Reason: As environmental awareness grows, companies are taking steps to ensure their office spaces, that further reflect their commitment to sustainability. And attracting eco-conscious talent and clients.
KlugKraft is the premier online destination for system integrators and interior designers to showcase their home & office automation products. This platform is meticulously crafted to highlight the synergy between innovative technology and elegant design. Providing a comprehensive portfolio space for professionals. KlugKraft allows experts to display their latest smart home technologies, from intuitive lighting solutions to sophisticated security systems, all designed to enhance modern living. By offering a dynamic and interactive showcase, KlugKraft not only connects these professionals with potential clients but also sets a new standard in the integration of technology and design in home automation, ensuring every space is as functional as it is visually stunning. KlugKraft (a unit of Smart Group)
