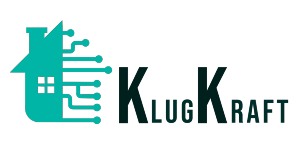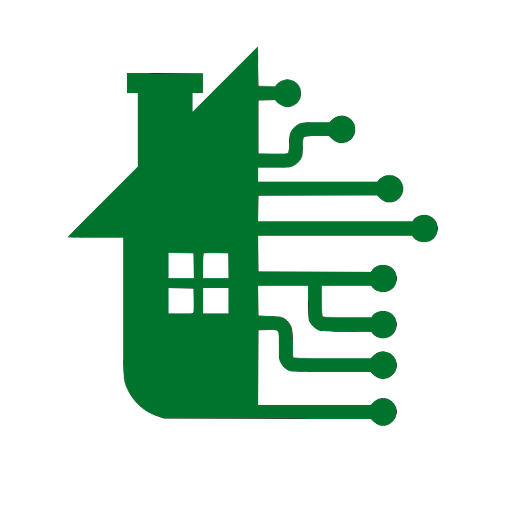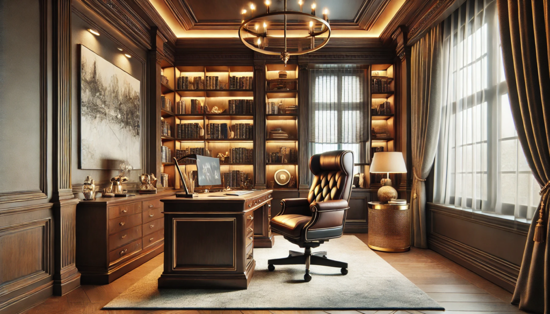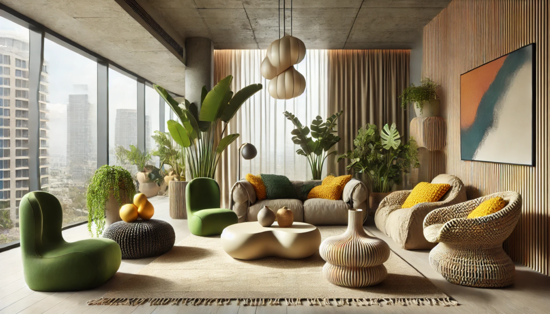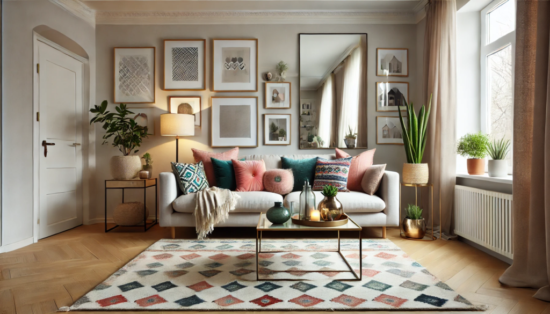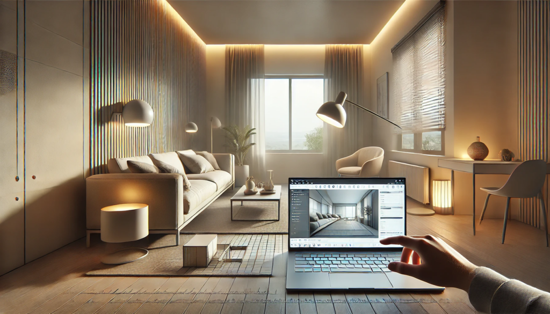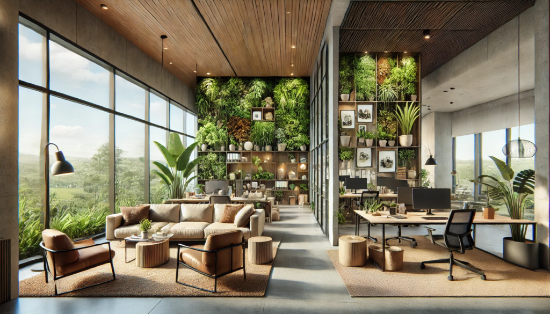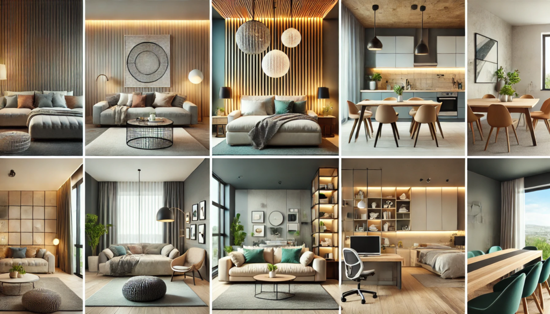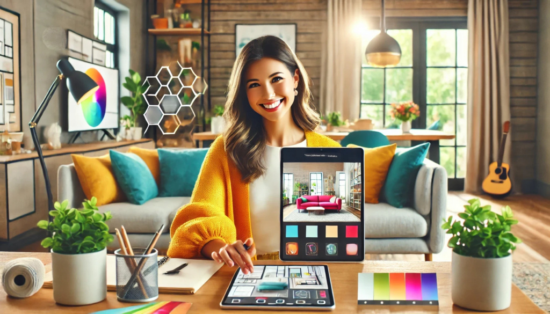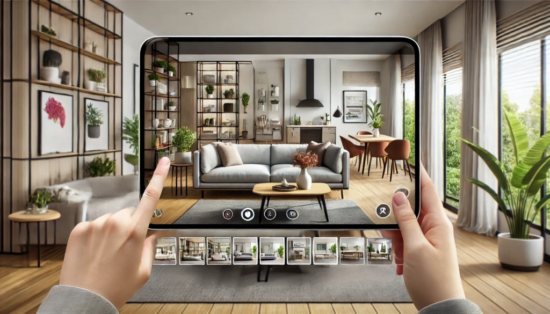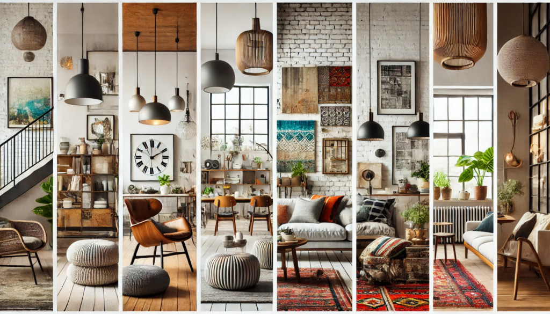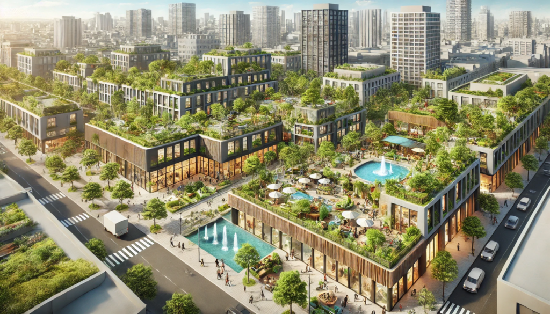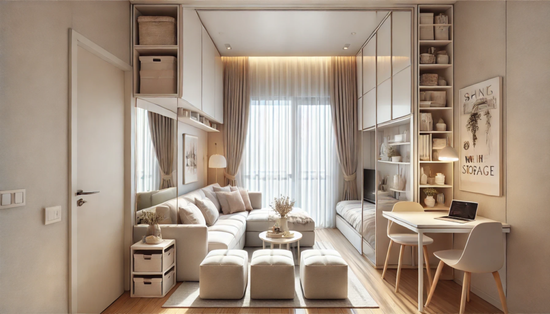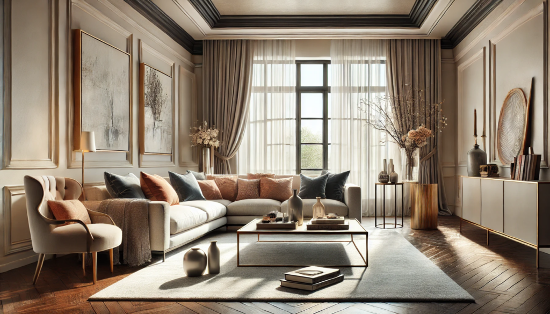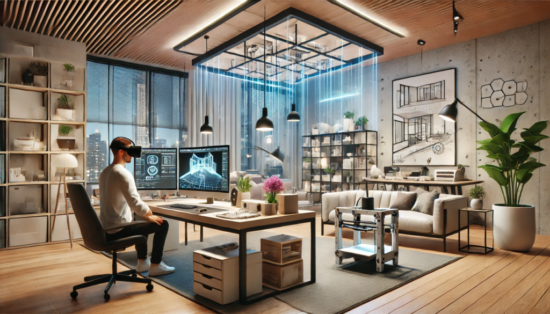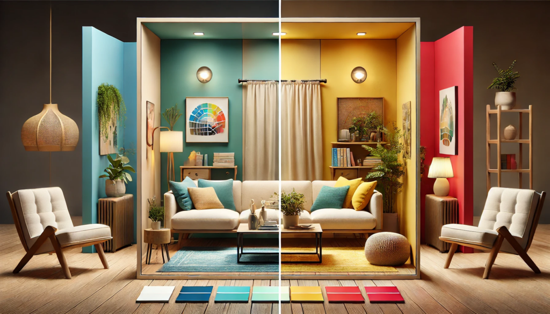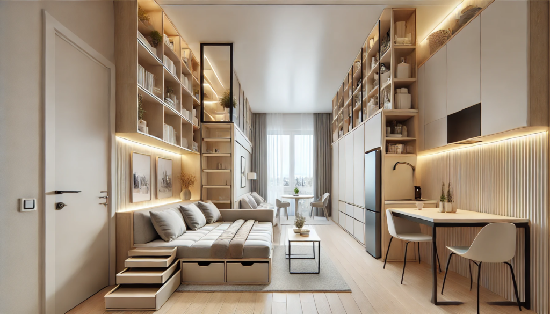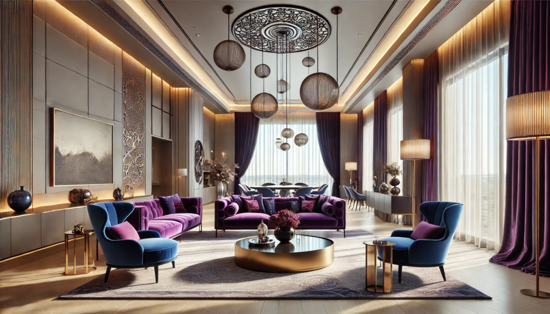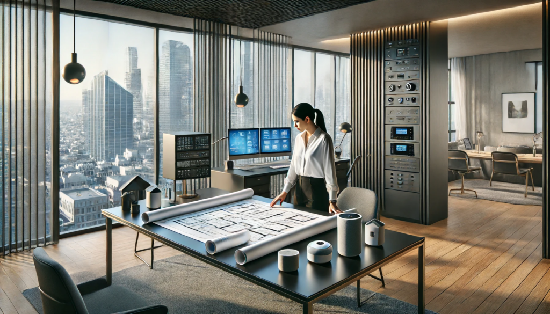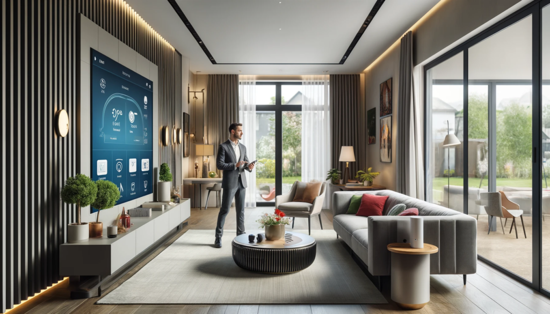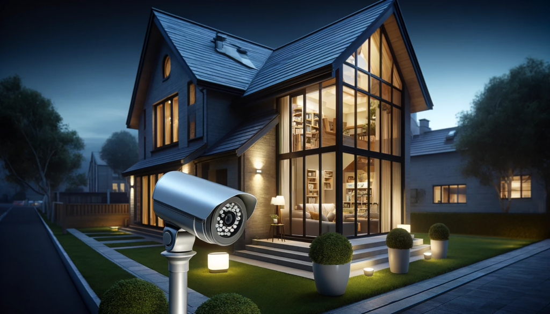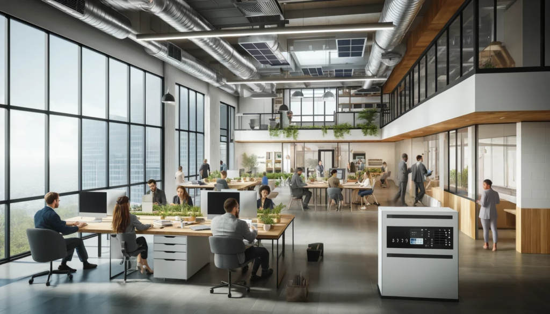With the rise of hybrid work setups, having a functional and inspiring home office has become a necessity for many. Your workspace is more than just a desk and a chair—it’s where ideas come to life, goals are achieved, and productivity flourishes. With thoughtful planning and some practical tips. Anyone can create a workspace that keeps them motivated and efficient.
Choose the Right Location for Home Office
The first step in creating a productive home office is choosing the right spot.
- Quiet Environment: Pick a location that minimizes distractions, away from high-traffic areas of your home.
- Natural Light: Position your workspace near a window to take advantage of daylight, which can boost mood and productivity.
- Space Requirements: Ensure the area is spacious enough for your desk, chair, and any other essentials you need.
Invest in Ergonomic Furniture
Comfort is key to maintaining focus during long work hours. Invest in ergonomic furniture that supports your body and prevents strain. Your workspace should feel like it’s working for you, not against you.
- Chair: Choose a chair with proper lumbar support, adjustable height, and cushioning for comfort.
- Desk: Opt for a desk with enough surface area for your equipment, like your computer, notebooks, and accessories.
- Footrest or Standing Desk Converter: These can add versatility and promote healthier postures.
Optimize Lighting in Home Office
Good lighting is essential for reducing eye strain and maintaining focus. Layered lighting not only improves visibility but also adds warmth and character to your home office.
- Task Lighting: Use a desk lamp with adjustable brightness to illuminate your work area.
- Ambient Lighting: Add soft, diffused lighting to prevent harsh contrasts.
- Avoid Glare: Position screens and lights to avoid glare, which can lead to discomfort.
Personalize for Inspiration
Your workspace should reflect your personality and inspire creativity. A personalized space can boost your mood and make work more enjoyable.
- Decor: Incorporate artwork, motivational quotes, or plants to create a calming and uplifting atmosphere.
- Color Scheme: Use colors that enhance focus, such as soft blues, greens, or neutral tones.
- Organization Tools: Stylish organizers, corkboards, or shelves can keep things tidy while adding aesthetic appeal.
Stay Organized in your Home Office
An organized workspace promotes efficiency and helps you find what you need without unnecessary distractions.
- Cable Management: Use cable organizers or clips to prevent tangled wires.
- Storage Solutions: Invest in drawers, file organizers, or baskets to store supplies and paperwork.
- Declutter Daily: Spend a few minutes each day tidying your desk to maintain a clear and focused environment.
Incorporate Technology Thoughtfully
Keep technology streamlined and functional without overcrowding your workspace.
- Dual Monitors: If your work involves multitasking, a second screen can boost productivity.
- Noise-Canceling Headphones: Block out distractions to stay focused during meetings or deep work.
- Smart Tools: Consider gadgets like a wireless keyboard, ergonomic mouse, or standing desk timer.
Prioritize Comfort and Health in Home Office
Balancing comfort and focus ensures you remain productive without sacrificing your well-being.
- Chair Adjustments: Ensure your chair height allows your feet to rest flat on the floor.
- Break Reminders: Use apps or alarms to remind yourself to take regular breaks and stretch.
- Air Quality: Add plants or an air purifier to improve air circulation and reduce stress.
KlugKraft is the premier online destination for system integrators and interior designers to showcase their home & office automation products. This platform is meticulously crafted to highlight the synergy between innovative technology and elegant design. Providing a comprehensive portfolio space for professionals. KlugKraft allows experts to display their latest smart home technologies, from intuitive lighting solutions to sophisticated security systems, all designed to enhance modern living. By offering a dynamic and interactive showcase, KlugKraft not only connects these professionals with potential clients but also sets a new standard in the integration of technology and design in home automation, ensuring every space is as functional as it is visually stunning. KlugKraft (a unit of Smart Group).
